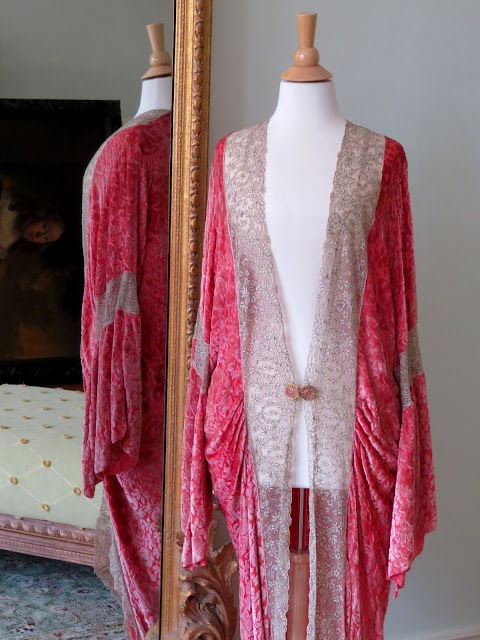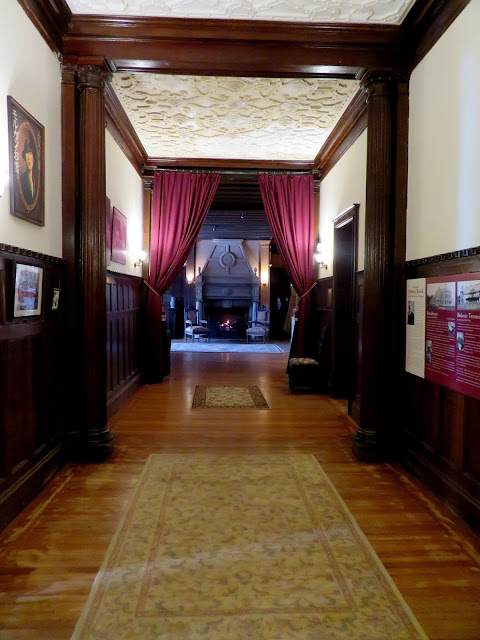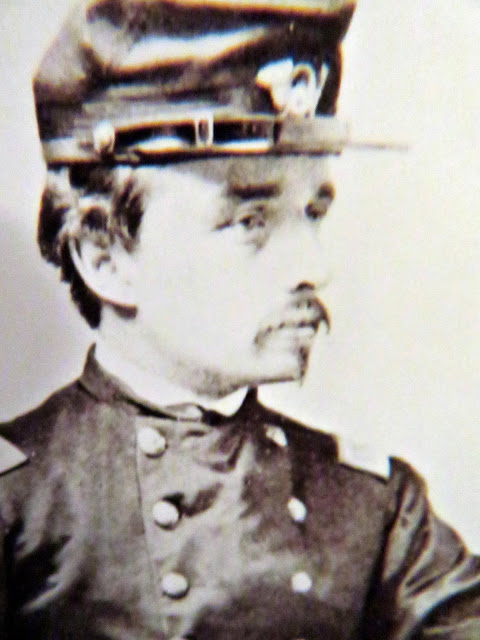It begins with a walk up that long staircase, which coves three stories. The woodwork was exquisite.
Our tour took us to the second floor. It's been awhile since I was there so I'm not sure these rooms are in the order I saw them, but you get the idea. Since the hall serves as the Museum of the Gilded Age, this is where my idea of the museum really begins. Of course, that includes furniture, too, and this chair made courting perhaps a little safer -- and a tad more awkward!
Remember, Ventfort Hall was a summer cottage in the town of Lenox, Massachusetts in the Berkshires and during the Gilded Age, Lenox was the center of the social season. There were seventy five Berkshire Cottages built in the area during the period, of which Ventfort Hall was one. Numerous well-known names including Longfellow, Melville and Hawthorne were area residents, along with many of the wealthy from New York and Boston who built their luxurious summer homes in the mountains. And details were luxurious, right down to the silver. I guess I'm a slacker at my cottage. No silver!
Entertaining, of course, was on tap. While we saw the official dining room downstairs, this room is set up as a dining room on the second floor.
The table is beautifully set with china and flatware of the period. The table below is located in a corner, perhaps for breakfast or tea.
Luxurious serving pieces are also on display.
In an adjacent room, a vitrine was filled with numerous glass pieces for the table.
Moving on, this rather enormous room I called the Ladies Chamber, simply because I couldn't decide if it was a bedroom, sitting room, bed-sitting.
But what I really loved about it was that it was so bright. Unlike the dark first floor, light seemed to flood the rooms on the second floor including this one.
There were wonderful details. I adored this desk.
A closer look.
There was this wonderful little room that had cupboards and shelves.
The shelves held the ladies' fans.
I suspect the cupboards had once held hats. The wallpaper was beautiful.
The bed linens were beautifully embroidered.
And the bed was set with a breakfast tray. I can imagine someone bringing me morning tea right here!
Across the bed, in a small alcove, a fireplace for chilly mornings. Some of you mentioned in comments on the earlier post that it must have been incredibly expensive to heat Ventfort Hall. I daresay that it is more expensive to do it now than then, since it is open year round. But in the days of the Morgan's having this as their summer cottage, the lack of heat would be negligible. There might be cool mornings when a fire would be welcome but the Massachusetts summer days are warm and daytime heat unlikely -- unless those stone walls retained a little too much cool!
This old scale sits next to the door to the bathroom. The bathroom was under restoration and apart from the original wallpaper, nothing much to see. Here is a photo of what it looked like, back in the day.
The bathroom wallpaper is below. It is quite well duplicated in the wallpaper shown in the above photo with the scale.


But the next room was a dressing room and staged with some beautiful period gowns.
I have to admit, this felt like a Lady Mary moment, seeing these lovely gowns.
Most were vintage; there were a few reproductions but so well done, who would care?
And you've gotta love the hats!
Moving down the hall we come to the nursery. I was surprised this room felt darker than the others.
But the toys were delightful.
I'd love to have this dollhouse to play with!
Elizabeth, this one is for you!
I don't remember what this room was -- it had both a sitting area...
...and a day bed.
But what intrigued me most was the amount of butterfly art around the room.
Apparently this was quite a thing back in the period of Ventfort Hall. As much as I love butterflies and what I saw was lovely, I'm not sure it's my thing!
Our tour was coming to an end. But oh, that walk down the stairs was well worth the walk up!
Thanks for joining me on this walk back in time!
Sharing with: Best of the Weekend / Pink Saturday / Tuesday Turn About / Let's Keep In Touch / Share Your Style


























































